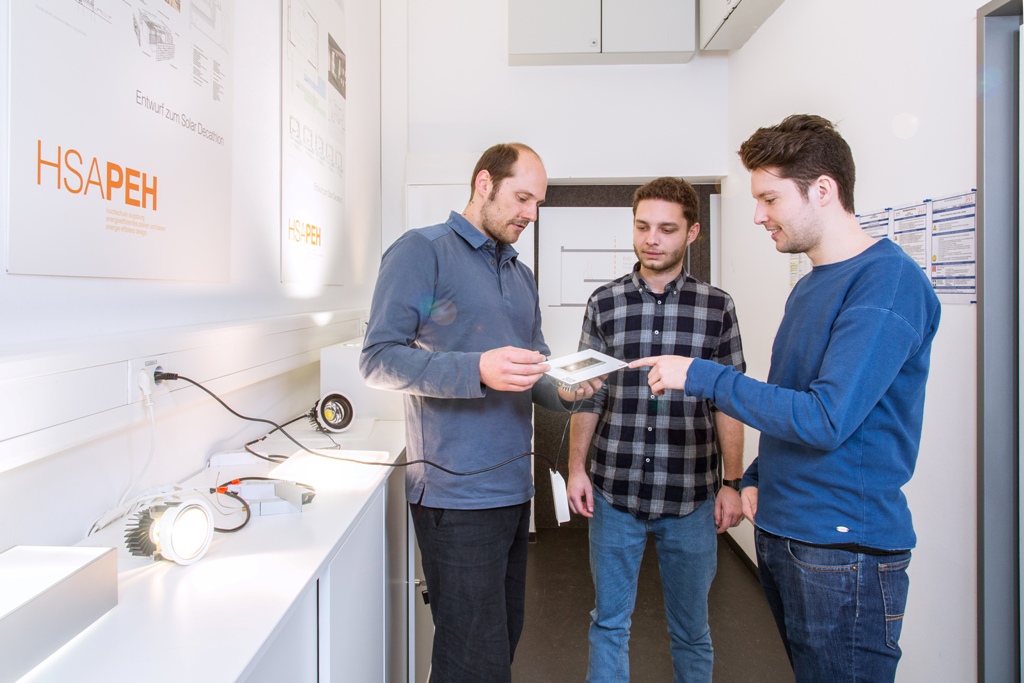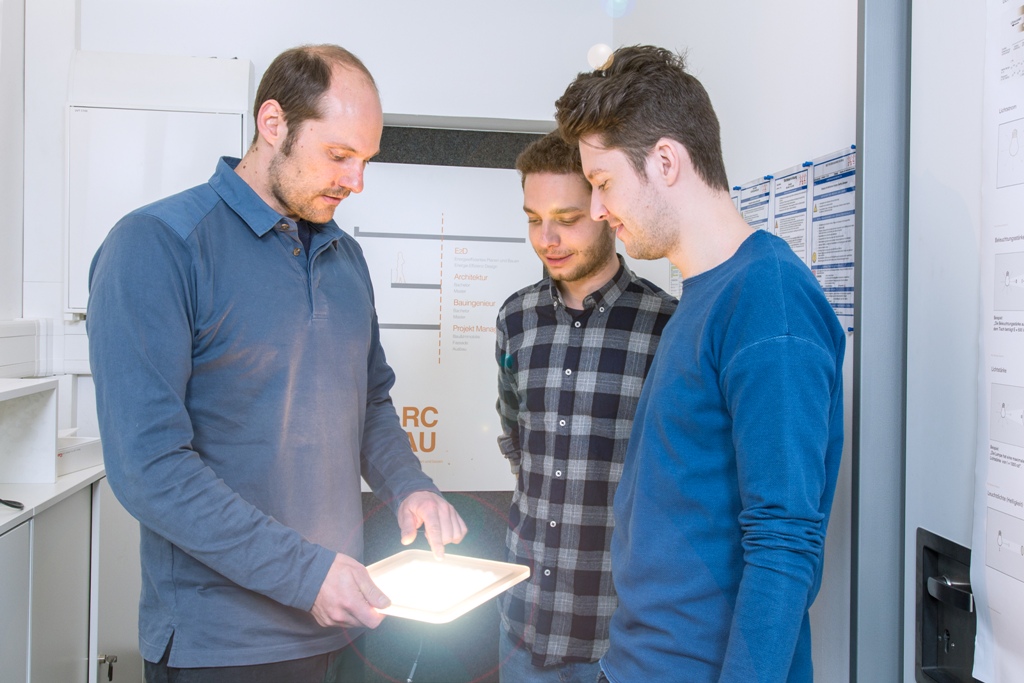
Light Laboratory
10
AN ARTIFICIAL SKY FOR EXPERIMENTS
DRAGONCHAIN TUNABLE WHITE LED MODULES ALLOW COURSE OF A DAY TO BE EXPERIENCED
The laboratory room is mirrored on all side walls, so that the hemisphere of the sky can be reproduced by the multiple reflections of the light ceiling on the walls. With measuring elements on the roof, in front of the building model and internally, it is possible to determine how much daylight actually enters the interior.
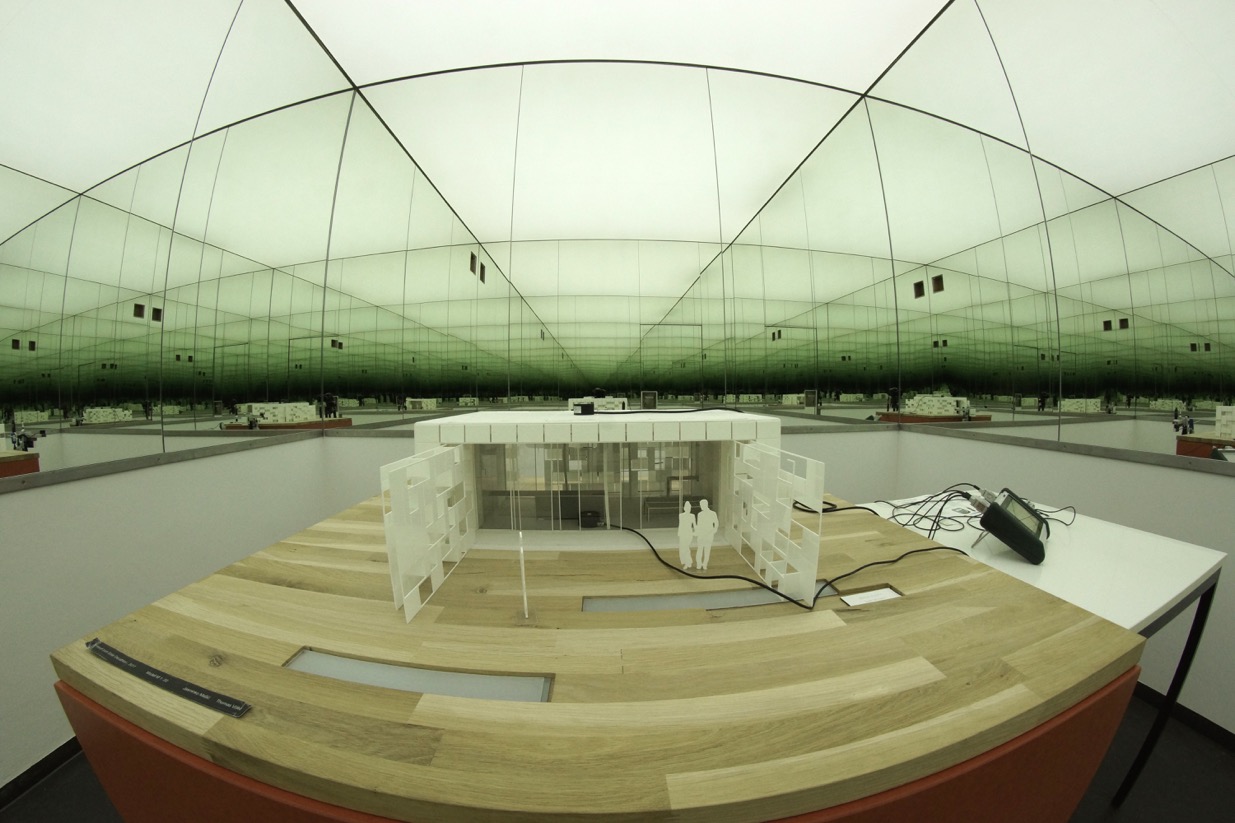
“For about two thirds of the year, people in Germany live under a cloudy sky. Daylight penetration in such diffuse lighting conditions can be simulated by building models and artificial sky with DRAGONchain LED modules.
The E2D study program at the Faculty of Architecture and Civil Engineering of the Augsburg University of Applied Sciences is completely in line with today's requirements on buildings and therefore future-proof. This institute is based in Augsburg, the third largest city in Bavaria with 260,000 residents. With its technical, economic, design and interdisciplinary study programs, as well as its international orientation, it is considered a key driving force for the development of the region. Resource conservation is a key topic of the Bachelor program "Energy Efficient Design and Construction" and the Master program "Energy Efficiency Design". Graduates learn how to identify the complex interrelationships between users, buildings and building technology and to implement them confidently in planning and consulting, with a focus on economic efficiency and ecological sustainability. The study objective of integral planning generally requires multidisciplinary thinking. Great importance is attached to the practical transfer of knowledge.
One example is the laboratory set up by Prof. Michael Schmidt in 2013, in which students can use building models to study how daylight works in and around the building. Natural sky conditions on cloudy days can be replicated with the artificial sky. After all, for about two thirds of the year, people in Germany live under a cloudy sky with diffuse lighting conditions.
The laboratory room is mirrored on all side walls, so that the hemisphere of the sky can be reproduced by multiple illuminations of the light ceiling on the walls and its luminance can be approximately simulated. DRAGONchain Tunable white LED modules from OSRAM are arranged behind the stretched foil ceiling and controlled via OPTOTRONIC OT and OTi DALI DIM control gear, DALI repeaters and the DALI EASY control unit. This is the prerequisite for changing the color temperature in the range of 2,700 K to 6,500 K and thus the impression of a cloudy sky with its diffuse light radiation. With the EASY HYBRID Remote control, dynamic light situations such as changes in light colors or brightness over the course of the day can be simulated. The sky luminance and the color temperatures of the emitted light can be freely configured to create different day situations or light corridors.
A building model is placed in the center of the room at the level of the bottom edge of the mirror. With measuring elements on the roof, in front of the building, in the entrance area and in the "office spaces", it is possible to determine how much daylight actually enters the interior. In addition, it is possible to study the effects of color temperature changes on surfaces. Measuring technology, illuminance and luminance meters are available for this purpose. In this way, the students can determine the daylight ratio progressions in buildings, whereby they gain understanding of the interdependencies between daylight openings, reduced light due to adjacent buildings, window arrangement etc. with respect to the daylight entry to be expected. This is because, unlike with a computer simulation, the combination of artificial sky and building model can be experienced with all senses. This means that the good adaptation of the human eye can be reproduced in a realistic way, especially with low illuminance.
This E2D laboratory will offer many more creative possibilities in the coming years. Like Prof. Michael Schmidt explained, we are experimenting whether mirroring is the best way or whether other materials and arrangements would be more suitable. In addition, the artificial sky is being compared with the real one in a study currently in progress in order to illustrate the performance of the simulation, but also the differences.
In principle, this is a tool for professional application. Both students and external architects can bring in their building models and determine daylight entry via window surfaces on cloudy days. This allows optimization to benefit individuals working or living there later.”
Ludwig Nieberle, OSRAM München
5-5
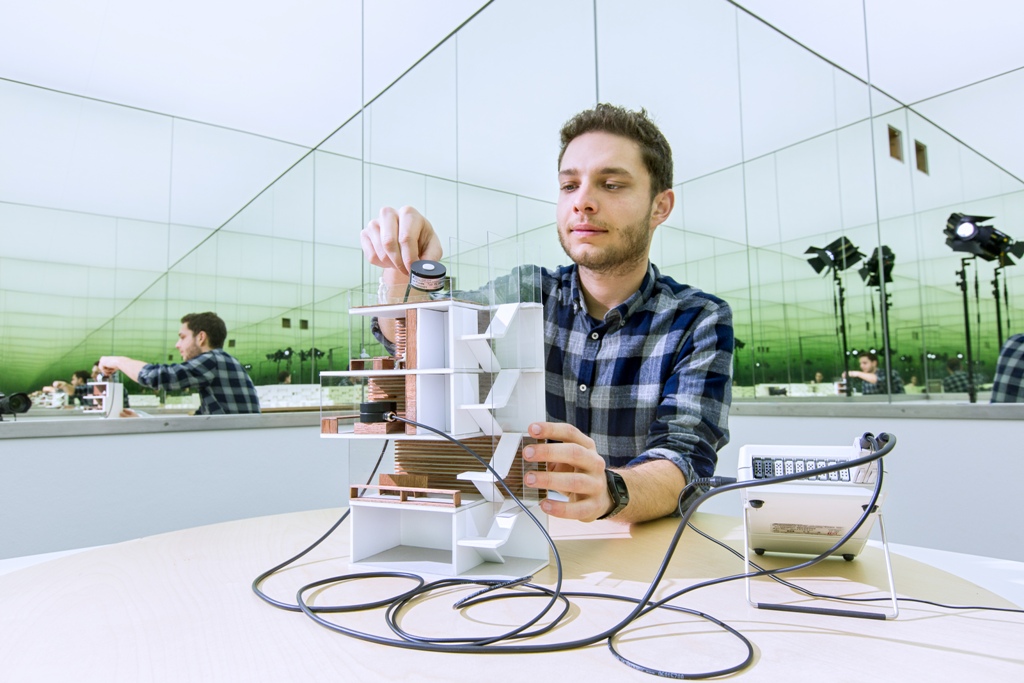
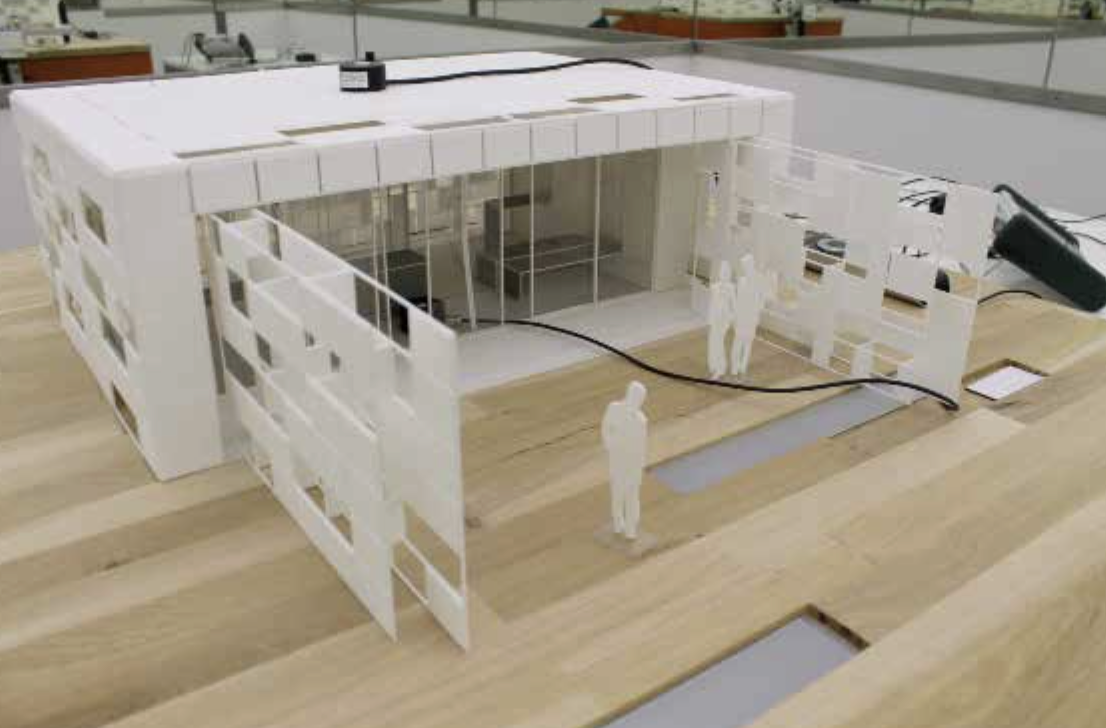
10
5-5
